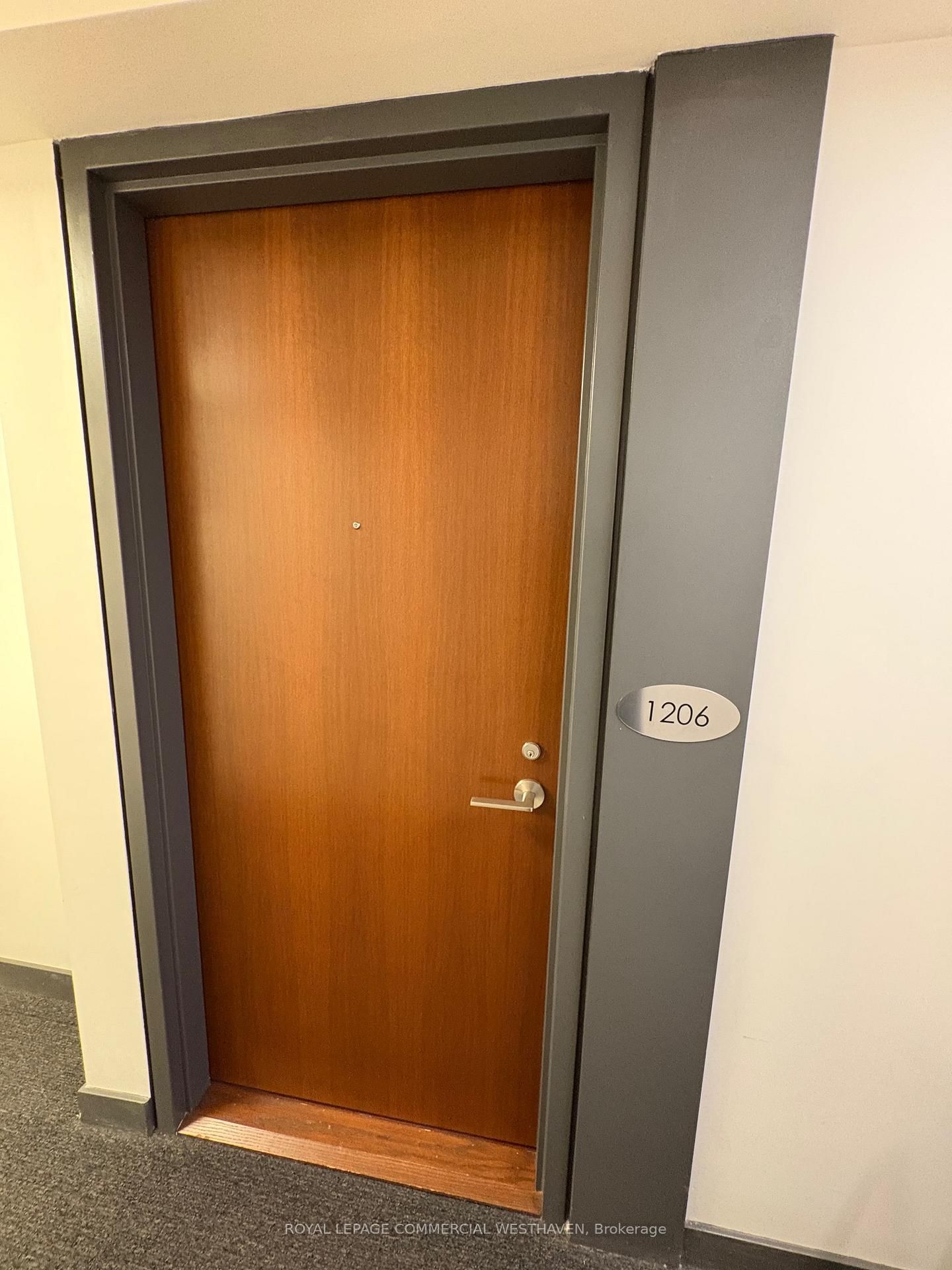Overview
-
Property Type
Condo Apt, Apartment
-
Bedrooms
2
-
Bathrooms
1
-
Square Feet
500-599
-
Exposure
Ew
-
Total Parking
1 Underground Garage
-
Locker
None
-
Furnished
No
-
Balcony
Open
Property Description
Property description for 1414-38 Monte Kwinter Court, Toronto
Property History
Property history for 1414-38 Monte Kwinter Court, Toronto
This property has been sold 1 time before. Create your free account to explore sold prices, detailed property history, and more insider data.
Schools
Create your free account to explore schools near 1414-38 Monte Kwinter Court, Toronto.
Neighbourhood Amenities & Points of Interest
Find amenities near 1414-38 Monte Kwinter Court, Toronto
There are no amenities available for this property at the moment.
Local Real Estate Price Trends for Condo Apt in Clanton Park
Active listings
Average Selling Price of a Condo Apt
July 2025
$2,471
Last 3 Months
$2,491
Last 12 Months
$2,469
July 2024
$2,557
Last 3 Months LY
$2,536
Last 12 Months LY
$2,637
Change
Change
Change
Historical Average Selling Price of a Condo Apt in Clanton Park
Average Selling Price
3 years ago
$2,367
Average Selling Price
5 years ago
$2,078
Average Selling Price
10 years ago
$1,665
Change
Change
Change
Number of Condo Apt Sold
July 2025
42
Last 3 Months
39
Last 12 Months
45
July 2024
70
Last 3 Months LY
59
Last 12 Months LY
34
Change
Change
Change
How many days Condo Apt takes to sell (DOM)
July 2025
26
Last 3 Months
26
Last 12 Months
26
July 2024
28
Last 3 Months LY
25
Last 12 Months LY
21
Change
Change
Change










































